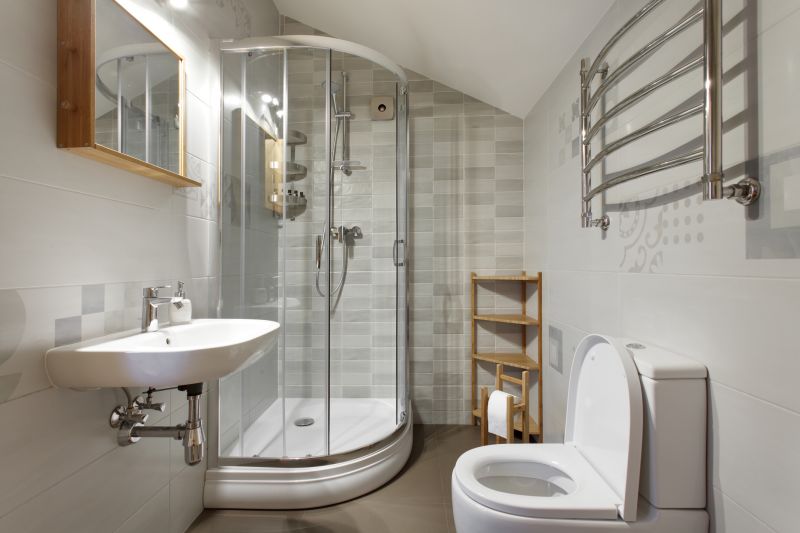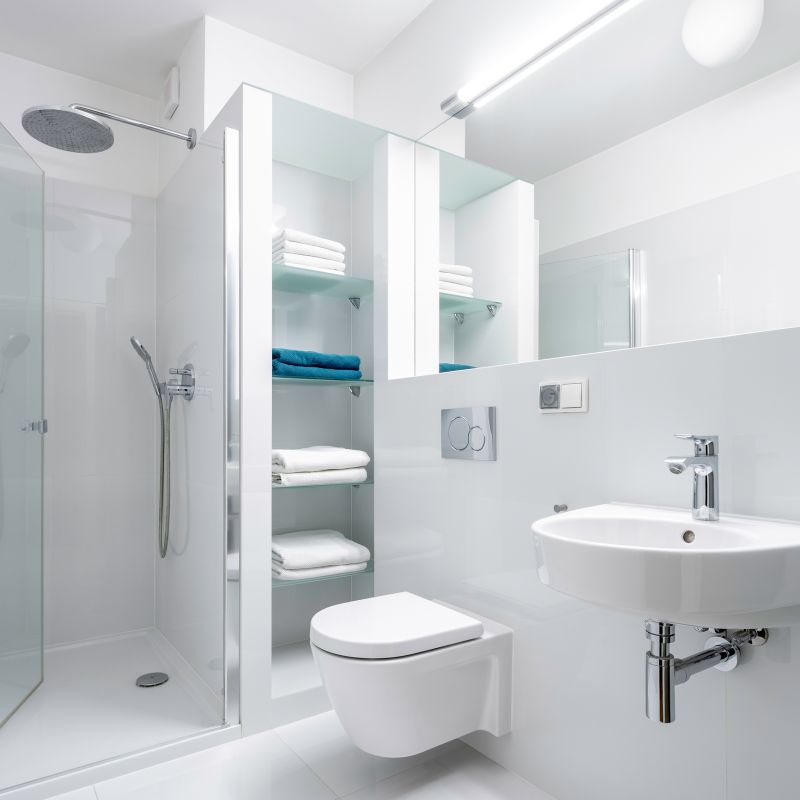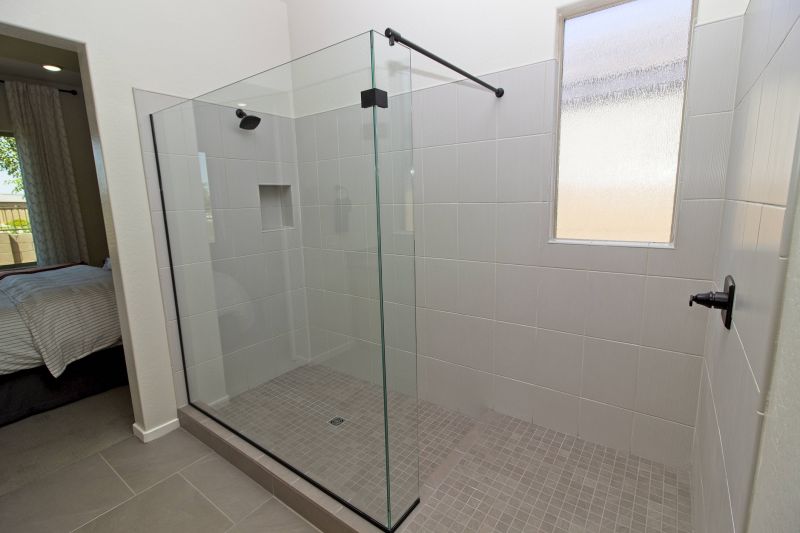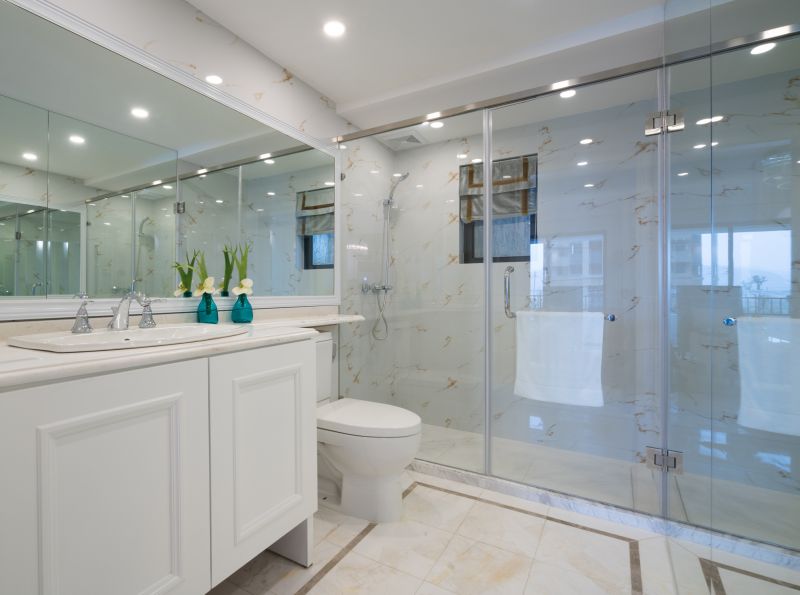Maximize Small Bathroom Space with Custom Shower Layouts
Designing a small bathroom shower requires careful planning to maximize space while maintaining functionality and style. Efficient layouts can create a sense of openness, making the bathroom appear larger and more inviting. The choice of shower type, placement, and accessories plays a significant role in optimizing limited space.
Corner showers utilize space efficiently by fitting into existing corners, freeing up room for other fixtures. They often feature sliding or bi-fold doors to save space and come in various styles, from glass enclosures to tiled alcoves.
Walk-in showers with frameless glass create an open, seamless look that visually enlarges small bathrooms. They eliminate the need for doors, reducing clutter and making cleaning easier.

This layout demonstrates a compact corner shower with a glass enclosure, optimized for limited space while maintaining accessibility.

A small shower featuring built-in niches for toiletries, saving space and reducing clutter.

A sleek, frameless walk-in shower with a simple tile pattern enhances the sense of openness.

A space-saving shower with sliding doors that do not interfere with bathroom fixtures.
| Layout Type | Advantages |
|---|---|
| Corner Shower | Maximizes corner space, ideal for small bathrooms |
| Walk-In Shower | Creates an open feel, easy to access |
| Tub-Shower Combo | Provides versatility in limited space |
| Curved Shower Enclosure | Softens the room's look and saves space |
| Recessed Shower Niche | Offers storage without encroaching on floor space |
| Sliding Door Shower | Prevents door swing interference |
| Glass Panel Enclosure | Enhances visual space and light flow |
| Open Shower with Partial Wall | Maintains privacy while opening up the space |
Effective small bathroom shower layouts often incorporate multifunctional features such as built-in storage, streamlined glass enclosures, and space-efficient fixtures. Choosing the right layout depends on the bathroom’s dimensions, plumbing setup, and aesthetic preferences. For instance, corner showers are excellent for maximizing unused corners, while walk-in designs promote a feeling of openness and accessibility.
Lighting plays a crucial role in small shower spaces. Incorporating natural light or well-placed fixtures can make the area appear larger. Light-colored tiles and reflective surfaces further enhance the sense of space, creating a bright and airy environment. Additionally, selecting compact fixtures and minimal hardware reduces visual clutter, contributing to a cleaner, more spacious appearance.
Innovative storage solutions such as recessed niches, corner shelves, and slimline caddies help keep toiletries organized without sacrificing valuable space. Proper planning ensures that every inch of the shower area is functional, comfortable, and visually appealing. Whether opting for a simple tiled alcove or a modern glass enclosure, small bathroom shower layouts can be tailored to suit various styles and needs.



